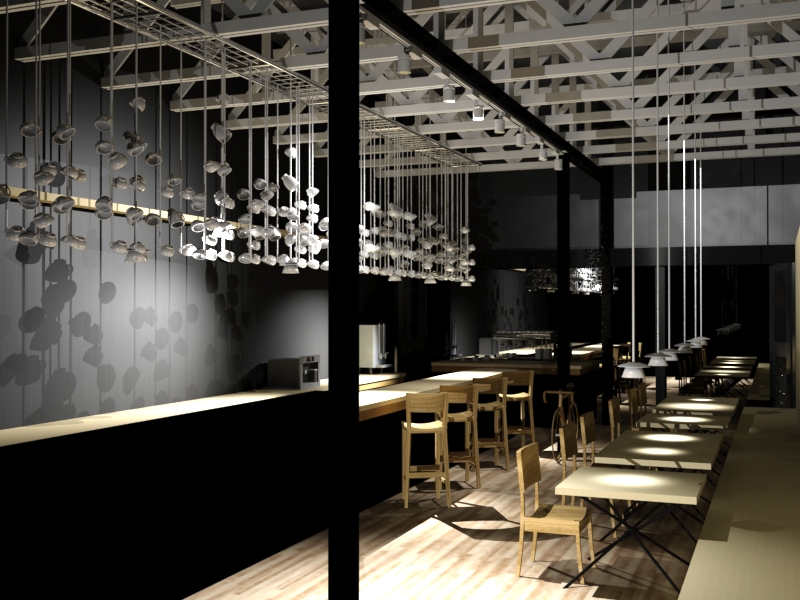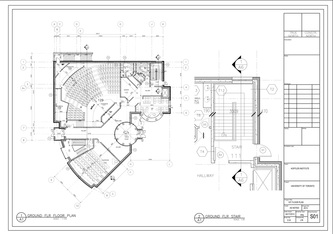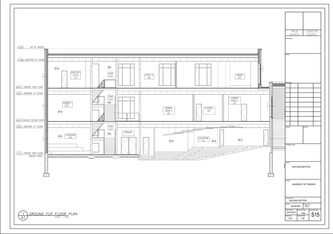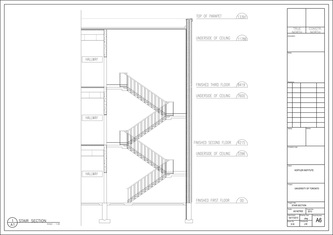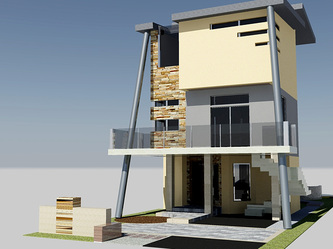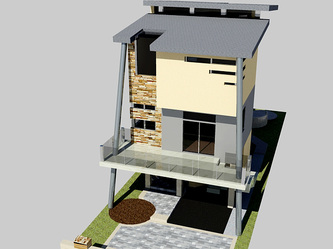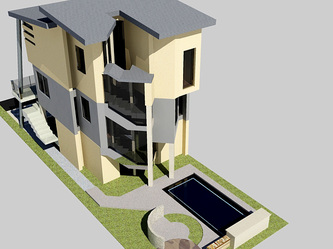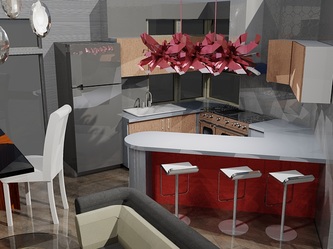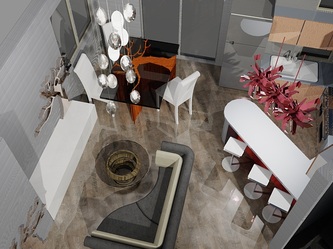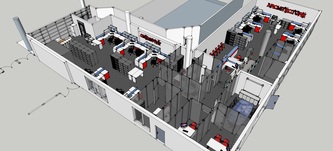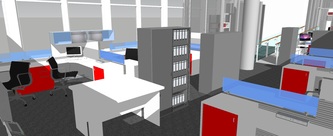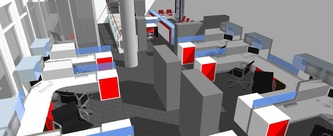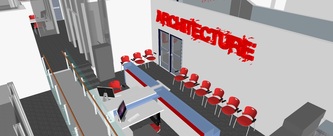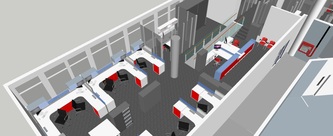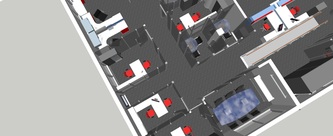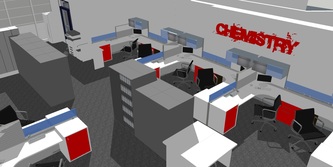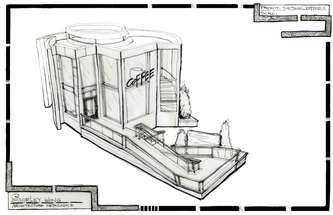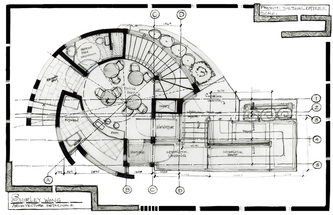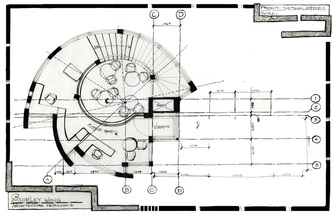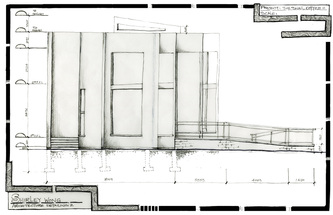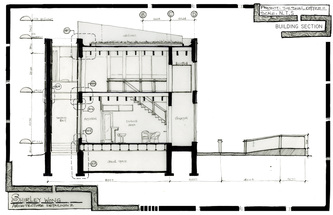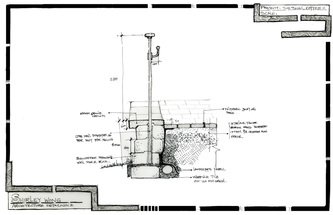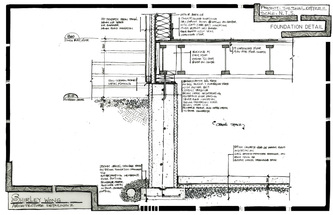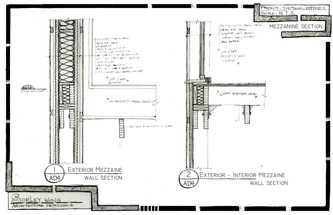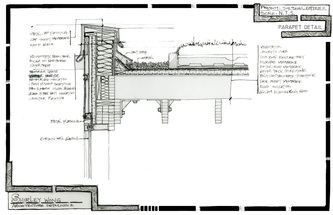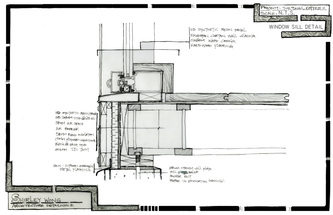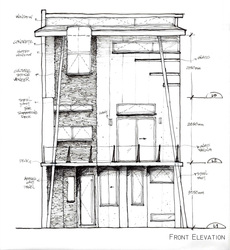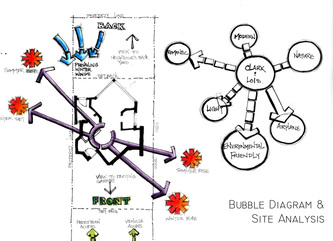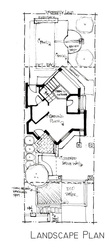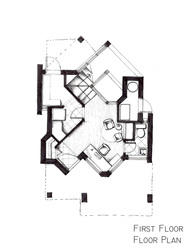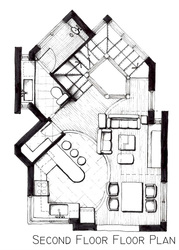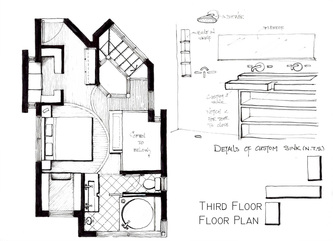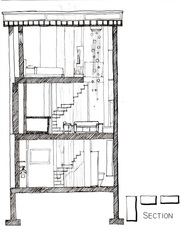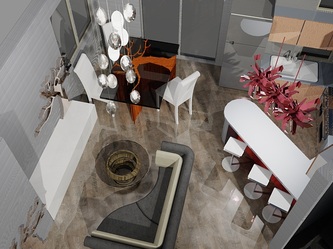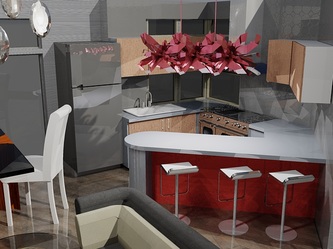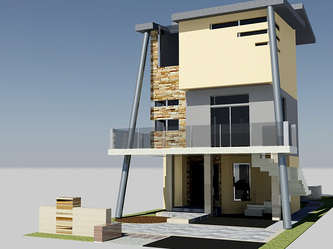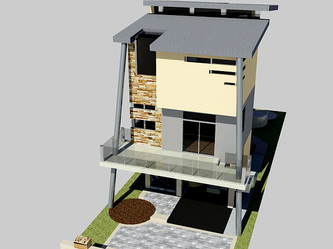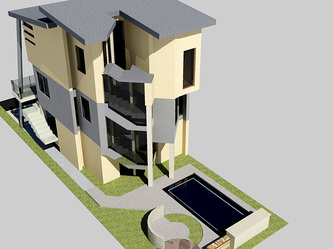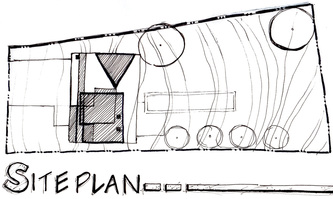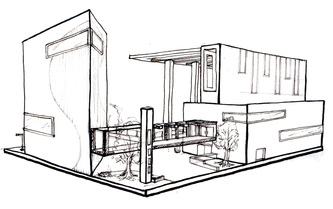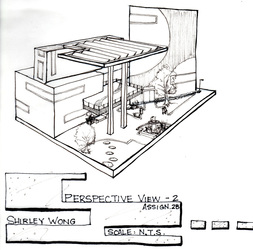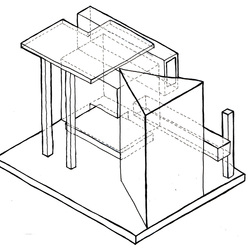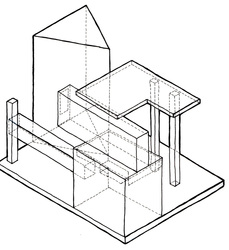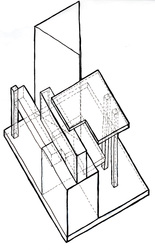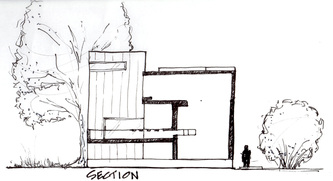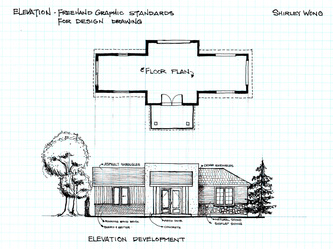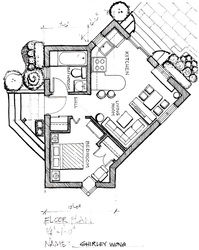Architectural Design
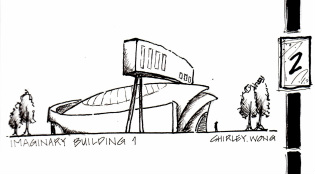
Architectural Designing is my ultimate goal, it is a life long career that I am now working towards. I have built a solid background with Landscape and Interior Design, and now I am learning all of the technical skills to help myself become an Architectural Technologist.
On the right here is an imaginary building that I doodle up on my first day at school learning Architectural Technology. When I finish learning from the program, maybe this drawing will change dramatically according to what I have learn.
On the right here is an imaginary building that I doodle up on my first day at school learning Architectural Technology. When I finish learning from the program, maybe this drawing will change dramatically according to what I have learn.
AutoCAD Drawing3D ConceptThe Vase - AutoCAD 3D
Re-visiting a project that I have completed on my first term of Architecture, The Vase. The building process was very exciting, and seeing the building finish was even more exciting. It is my first AutoCAD 3D render of my very own design.
3D project in space planning the Architecture Department and the Chemistry Department at an existing space in the Sheridan Brampton Campus
|
SketchesThe Snail Coffee House - Design by ShirleyThis is the latest project of my work, and also one of my favorite.
Hand Rendered Project 2
The Vase - Design by Shirley
Hand Rendered Project 1
The Building Block School - Developed & Design by Shirley
Billy Bugalow - Design by Others, Space planned by Shirley
|

