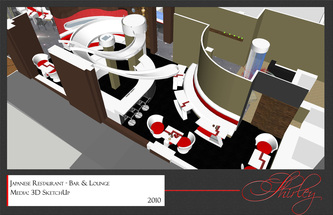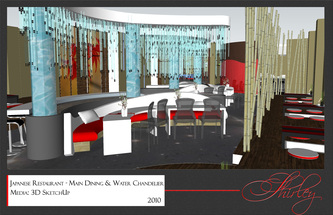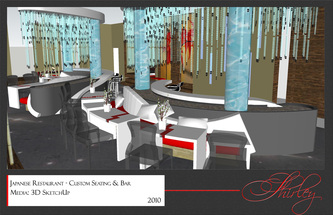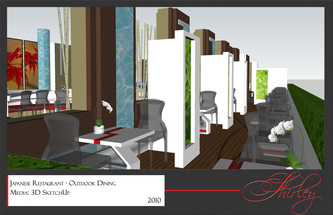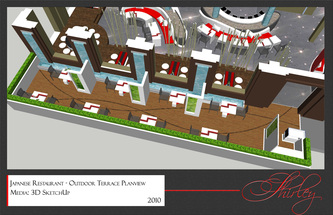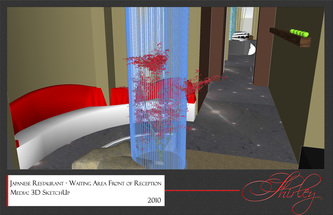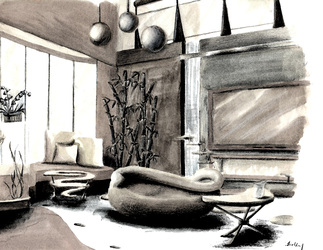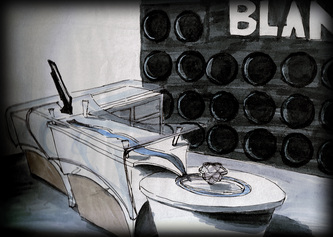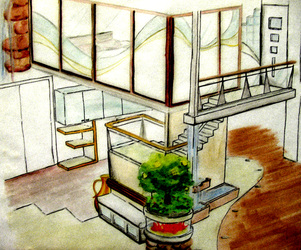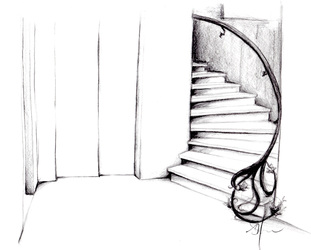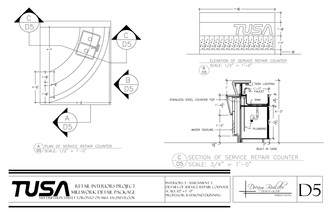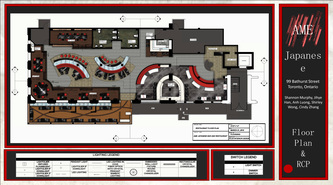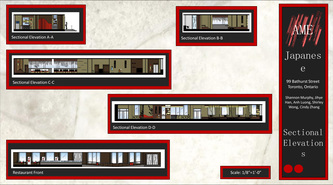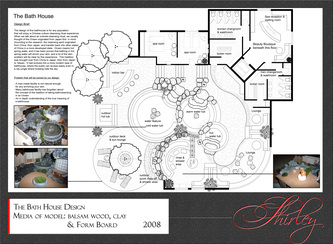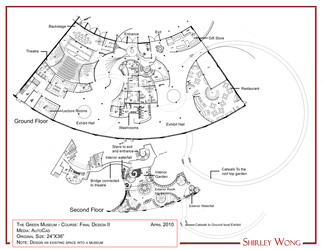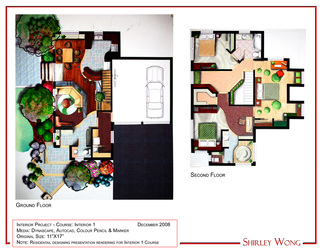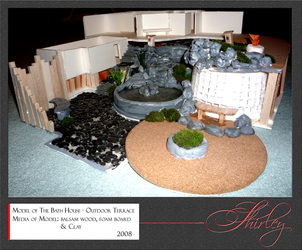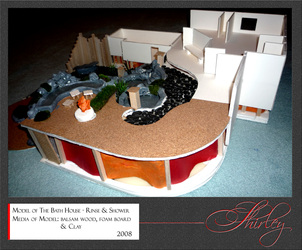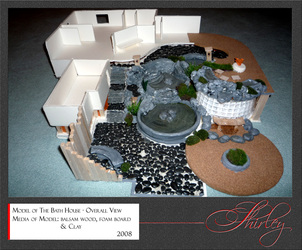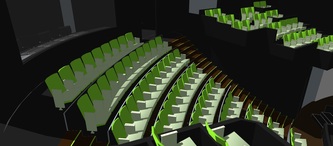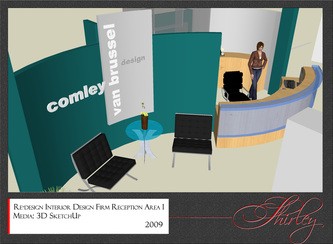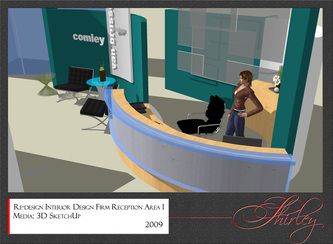室內設計
Interior Design

Started my study of interior design around 2008, my strong landscape design background influence most of my interior designing to be very organic, and I tend to play with the poly lines frequently on designs. My favorite part of designing is space planning, I am very sensitive with fitting shapes in a contain space. The other part that I love about designing is to build the 3D sketchup concept from the 2D plan, seeing a plan in a 3 dimensional vision is very rewarding.
|
3D Sketch Up Concept Animation
Japanese Restaurant DesignCredits to my group members for this project: Jihey, Anh, Shannon, Cindy
Sketchup Model built by Shirley This is a Japanese restaurant designed by my group members and I in our 3rd year of Interior Design at Sheridan College. The concept revolve around rain and a traditional and modern blended restaurant. The challenge of building this 3d is to built a curve line on a curve line shapes in order to model the shape of many custome furniture in this concept.
|
Sketches
2D Architectural PLans
Model
3D Sketch Up Concepts
|

